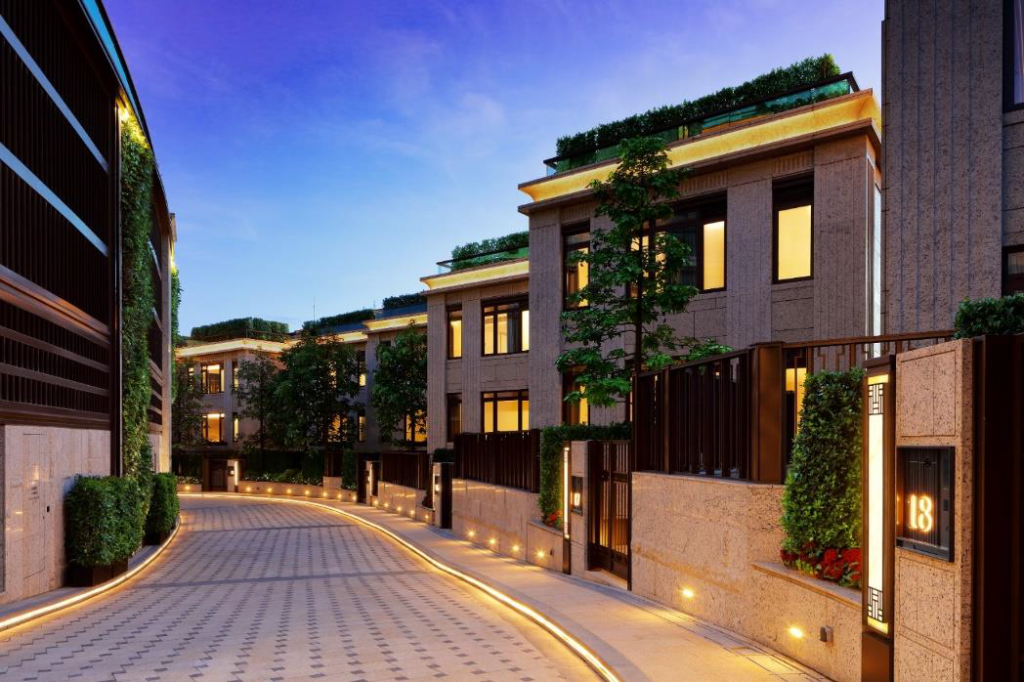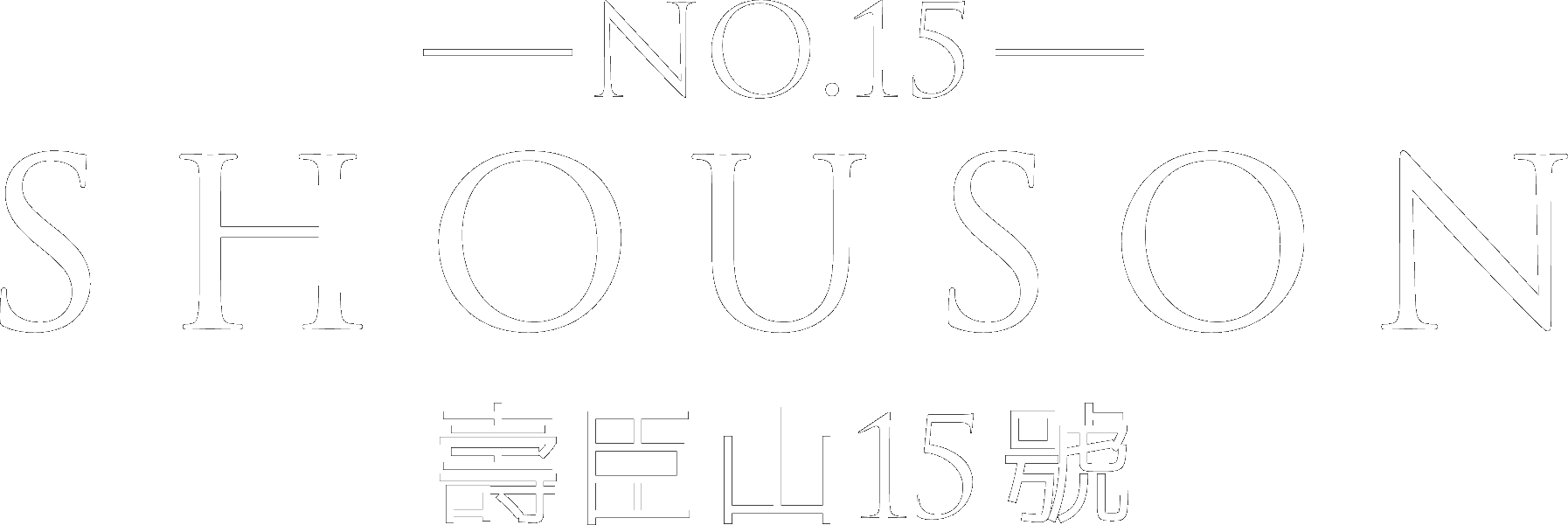“No.15 Shouson”, the South Side Mansions that were co-developed by Emperor International, C C Land, Mingfa Group, and CSI Properties recorded another sale with House No.11 for HK$435 million, the price per square foot was HK$92,044
2022-07-25 2:48
Emperor International Holdings Limited (0163), C C Land Holdings, Limited (01224), Mingfa Group (International) Company Limited (0846), and CSI Properties (0497) co-developed “No. 15 Shouson” has overwhelming responses from the market since the release of the sales brochure, from this it follows that the House No.11 was sold for HK$435 million today, price per square foot hits HK$92,044.
Mr. Alex Yeung, Vice Chairman of Emperor International, said, “I am very glad to say that House No.11 just sold today received a competitive price among houses in the same tier and district. ‘No.15 Shouson’ is situated in a traditional luxury residential area in the Southern District of Hong Kong island where luxury houses over ten thousand square feet are scarce. The continuous transaction of the project fully reflects the advantages and value of the golden location on the Southside of Hong Kong Island.”
The saleable area of House No. 11 is 4,726 square feet. which boasts 4 en-suites. Except for its spaciousness, it provides a private outdoor area including a 1,857 sq. ft private garden and a 1,121 sq. ft roof, also features a private swimming pool and an in-home lift. The house has everything that demonstrates ultra-luxury.
Mr. Yeung continued to point out that “House No.11 is designed by the renowned design studio, David Collins Studio, emphasizes three important elements, Refined, Luxurious and Curated, showing the project’s absolute exquisiteness. ‘No.15 Shouson’ has been paid attention to by potential buyers, we will continue to release the houses in an orderly manner to respond to the market demand. “
David Collins Studio was inspired by Shouson Hill’s unique location and positioning of connected seclusion, which offers sanctuary from Hong Kong’s urban bustle, and the opportunity for stillness, comfort, and privacy. Natural materials, including stone, wood, and marble, are paired with tonal greens, ochre, and blues, found in nature. The chosen materials and colour palettes are used to reflect the development’s location and surrounding landscape. Every detail and space is purposely planned, such as the unique curved spindle-design staircase in hammered bronze with leather wrapped handrail, the dark wood and bright marble creating a natural transition of two living areas, all acting as focal points the mansion.
“

